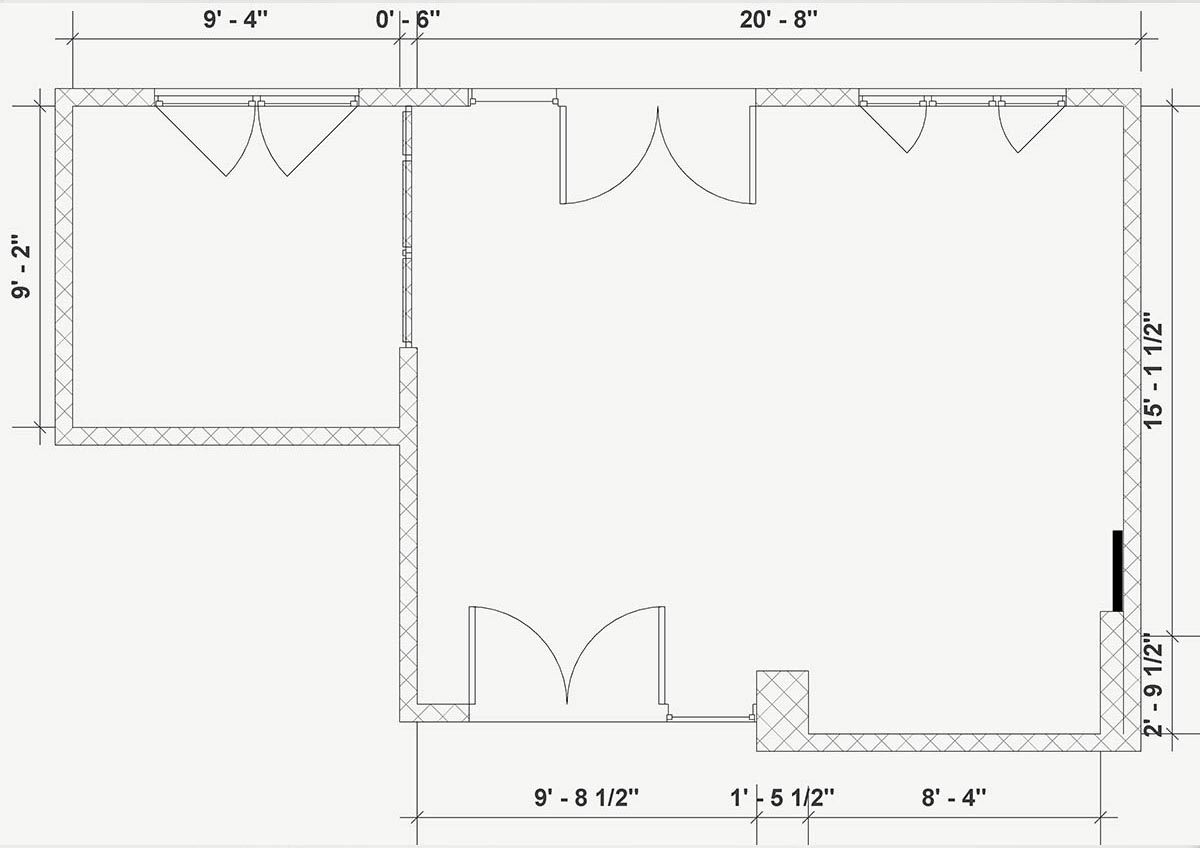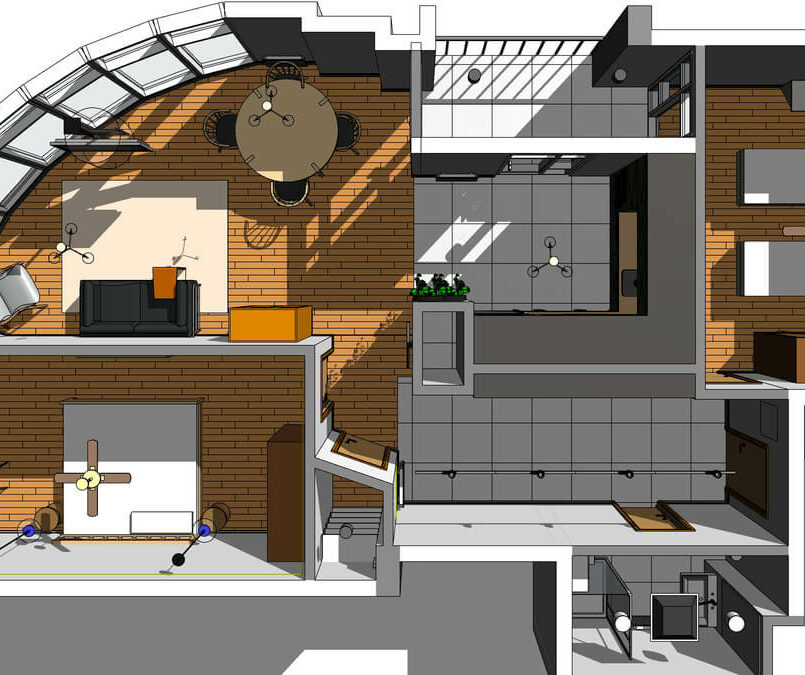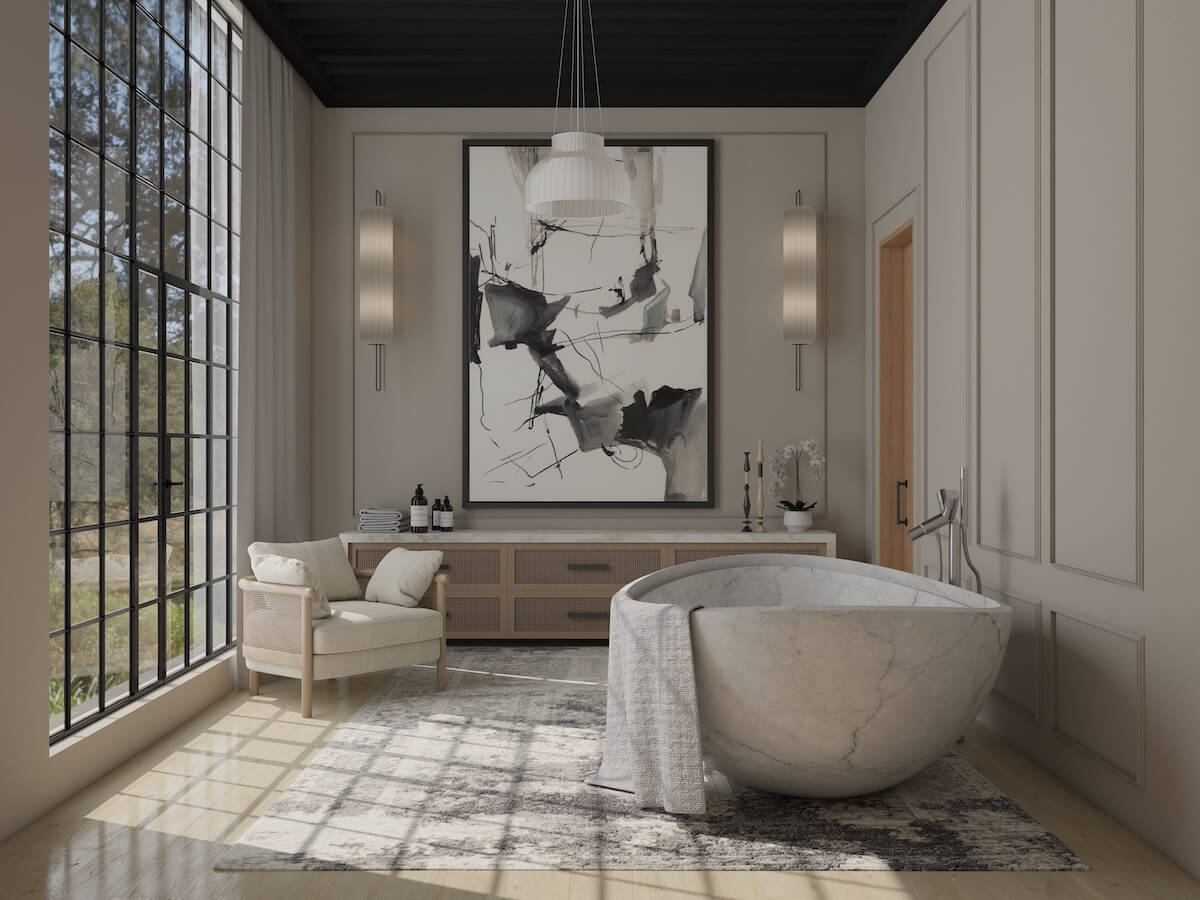When it comes to designing or renovating a room, accurate room dimensions are crucial. Knowing the height, width, and length of the room, as well as the dimensions of any window and door openings, will help ensure that furniture fits comfortably and that the space feels balanced. If you are unsure how to measure room to get the floorplan, here are some easy instructions.
The list of items you will need during the process.
- Measuring tape. If you do not have one, you can use some free measuring tape on phone applications; measuring tape for app store or measuring tape for google play.
- Pencil
- A piece of paper (preferably A4 format)
- A ruler
- It would be great if someone could help you.
Step 1: I would recommend going with a rough sketch just to understand the proportions and walls placement. Start drawing the room by marking windows and doors’ locations on paper.
Floorplan 1b; Floorplan 1b CAD
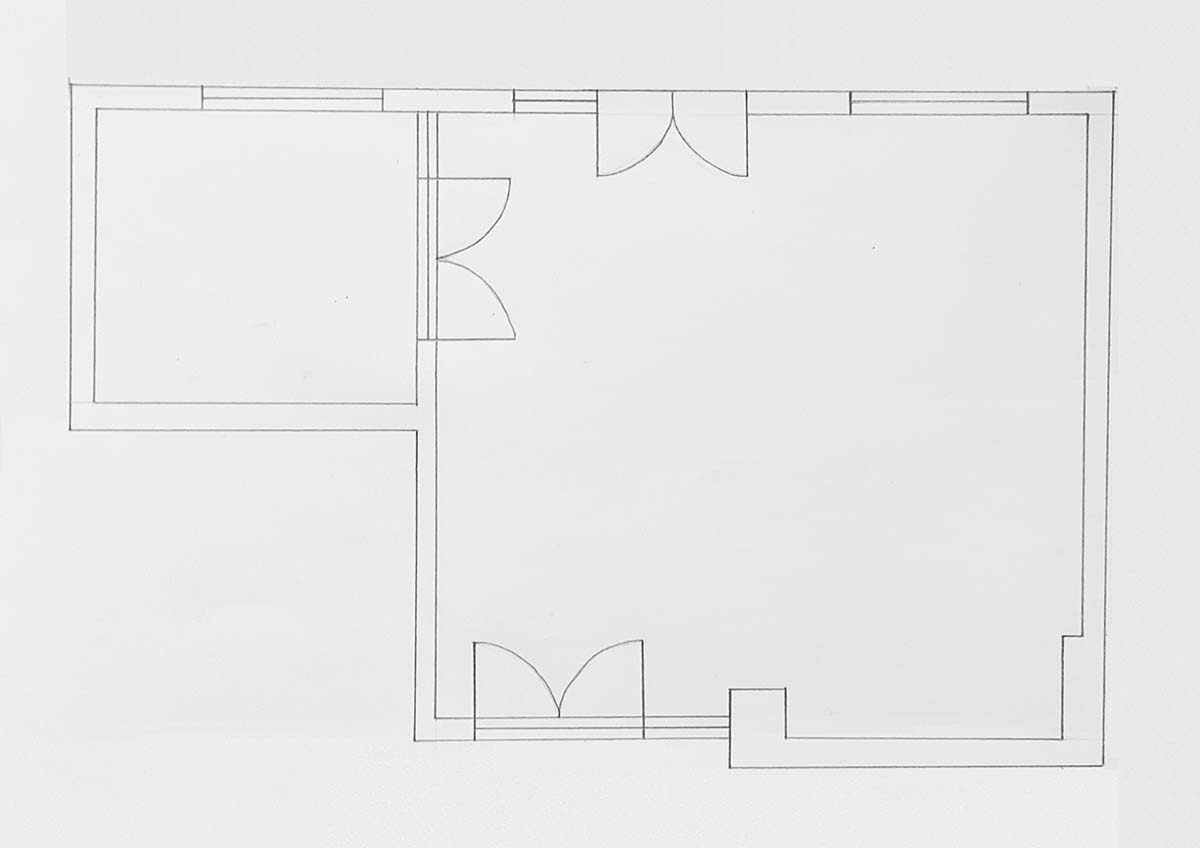
Hand-drawn
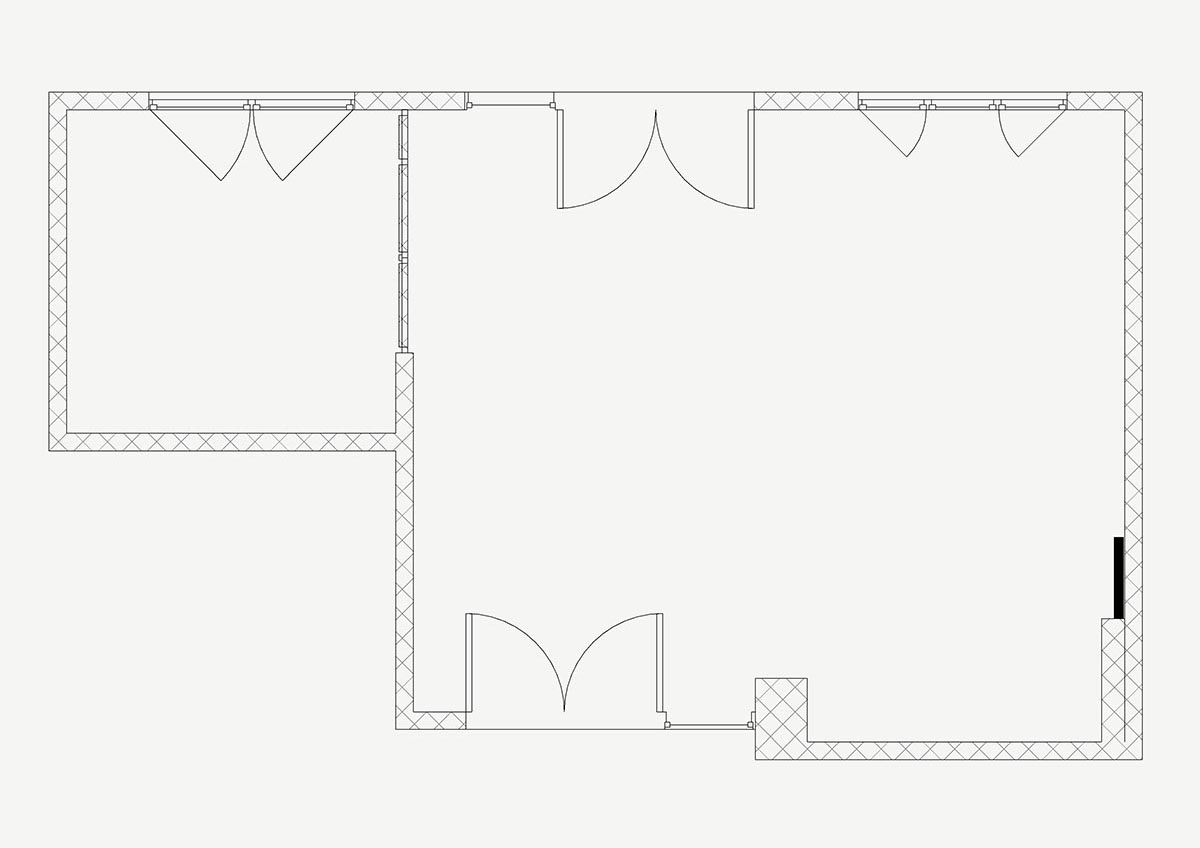
CAD drawn
Please remember also to indicate door opening directions.
Step 2: Measure the overall room dimensions. Please see the example below to get an idea of what the overall dimensions are.
Floorplan 1a; Floorplan 1a CAD
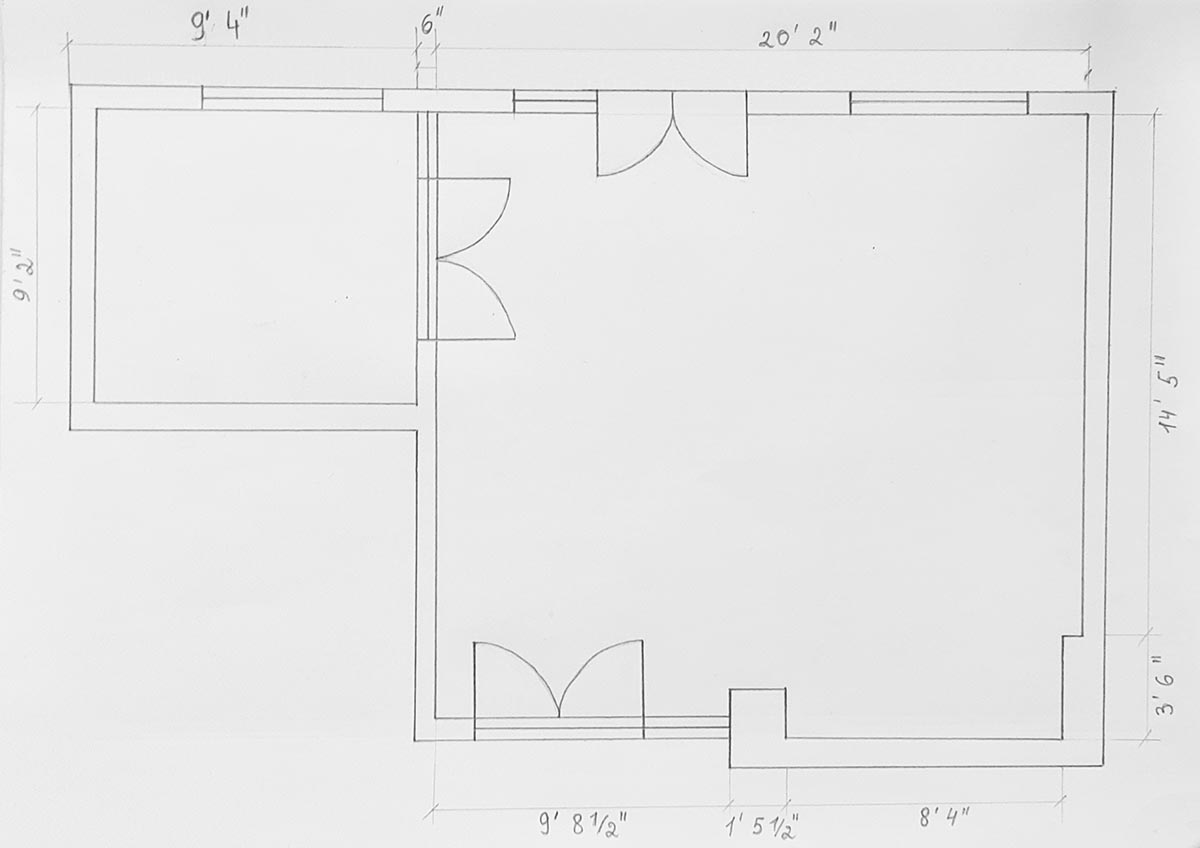
Hand-drawn
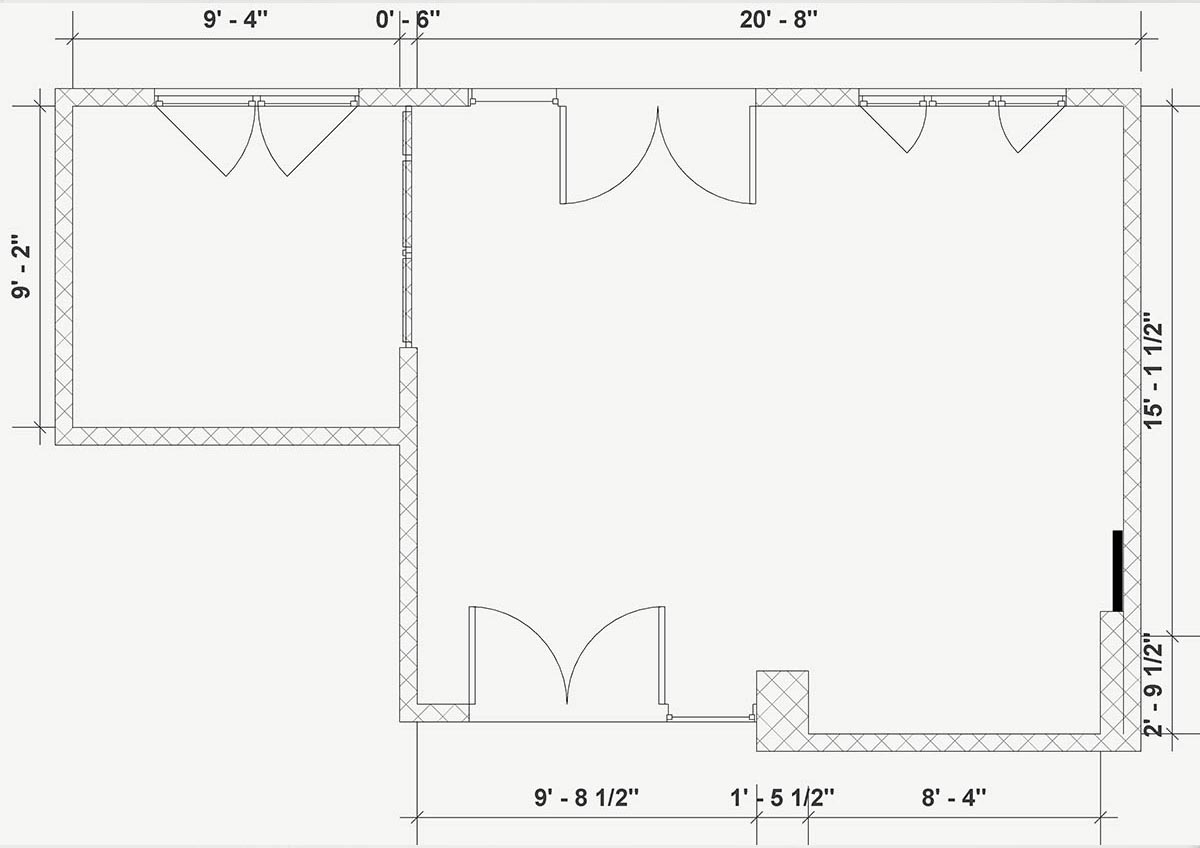
CAD drawn
Step 3: How to measure windows and doors? First measure the door and window opening dimensions and then distances from the nearest walls. Measure any door openings by measuring the height and width of the doorway from the inside of the door frame.
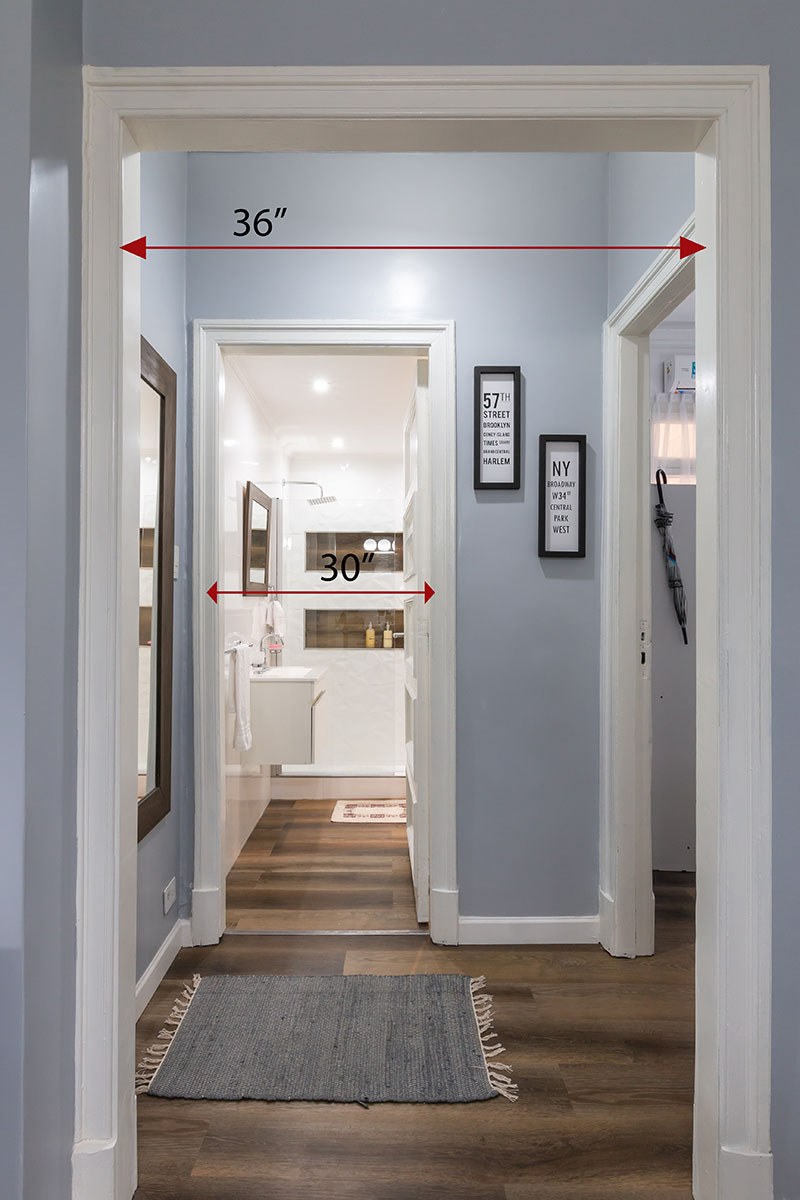
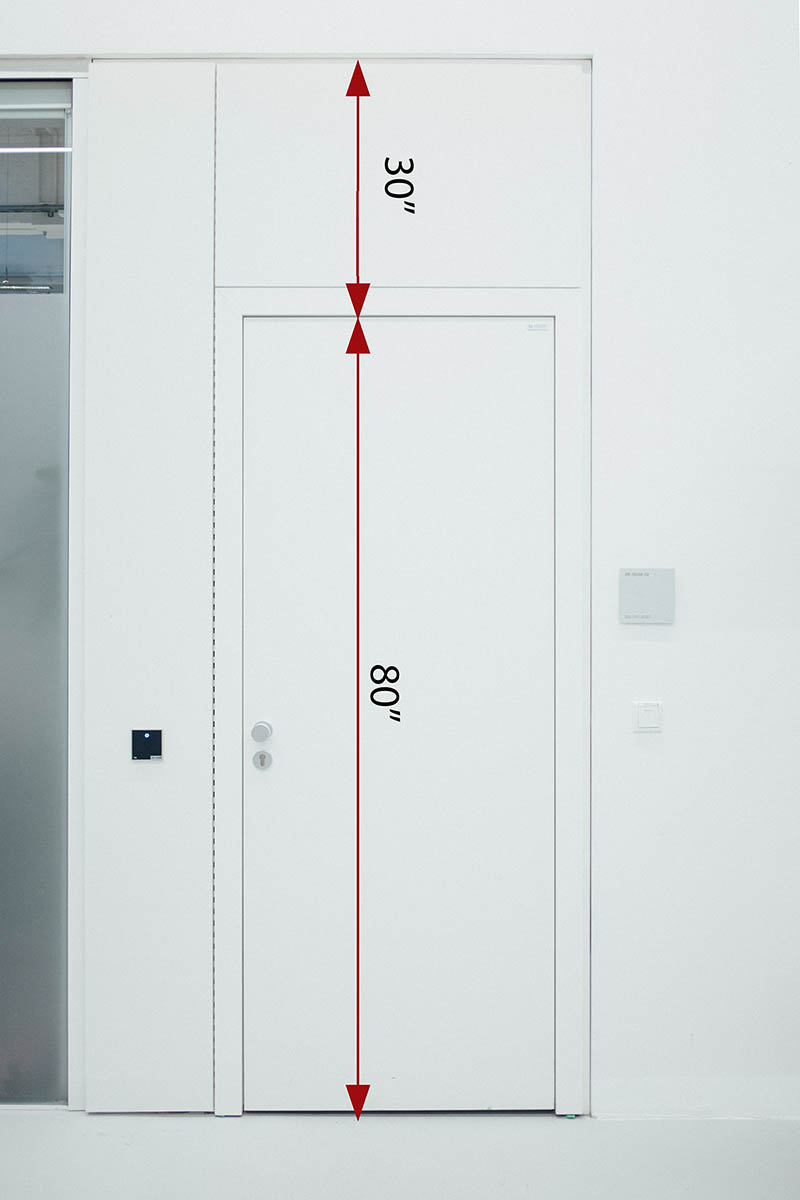
Floorplan 1; Floorplan 1 CAD
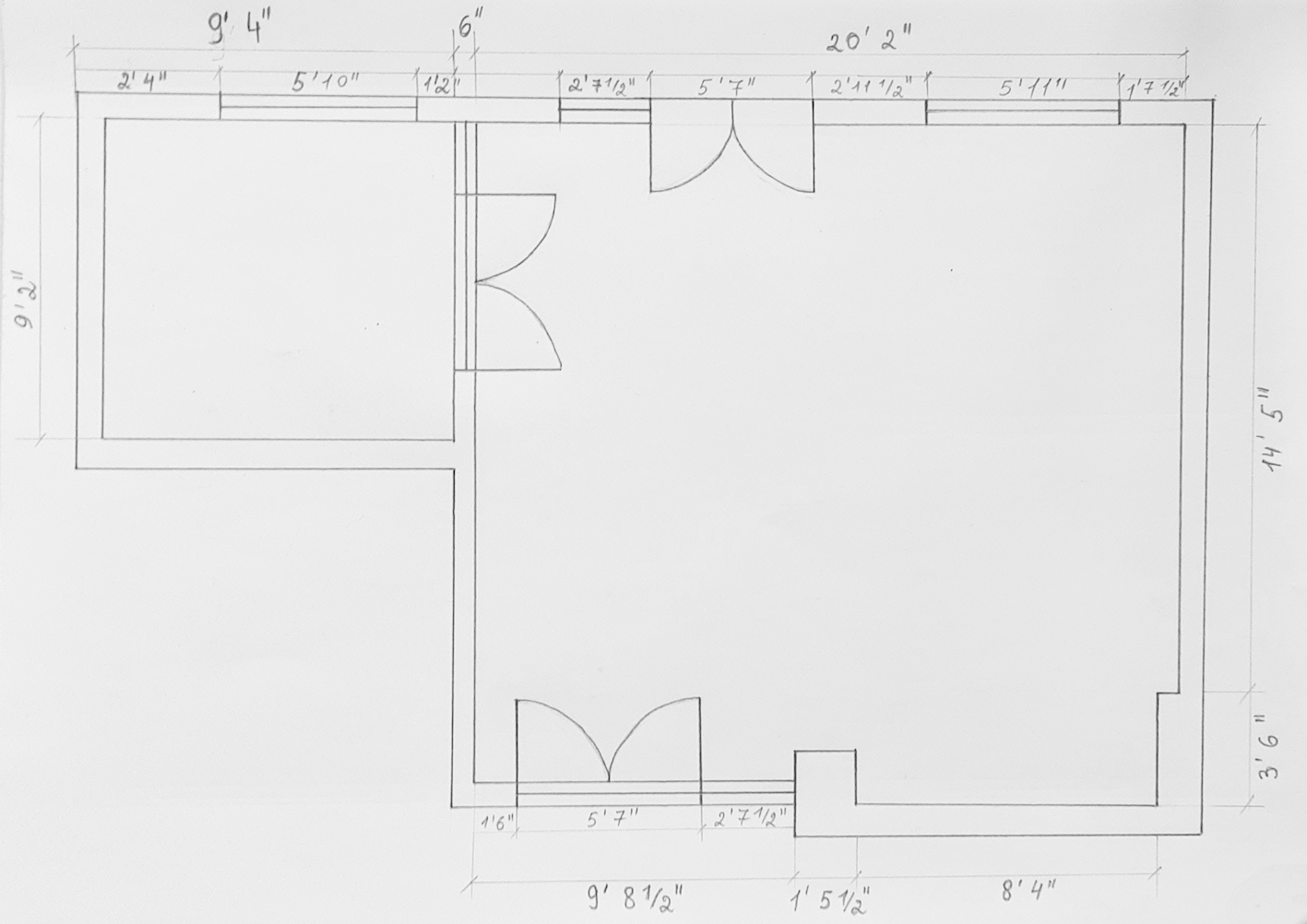
Hand-drawn
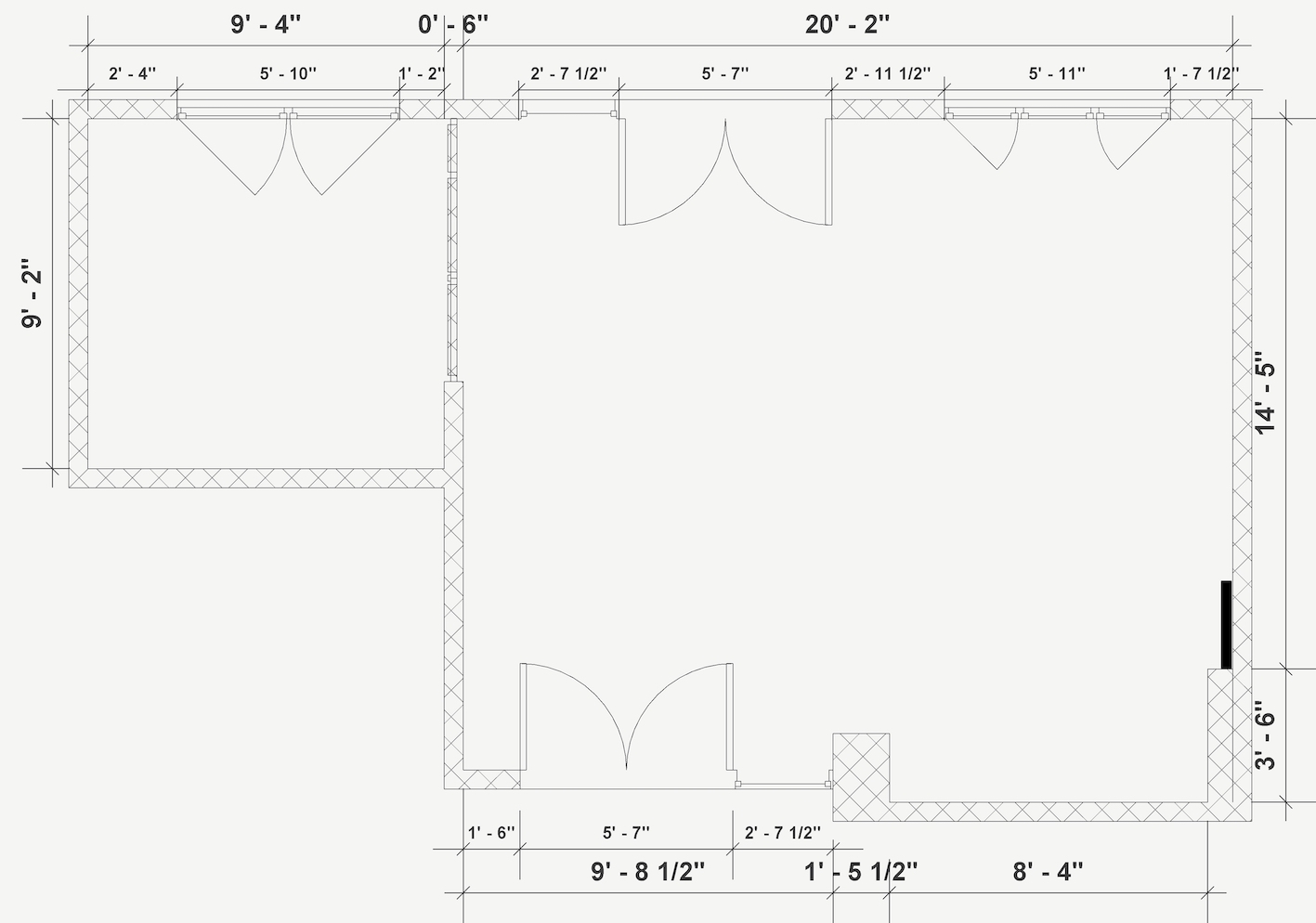
CAD drawn
Step 4: Ideally, we will need to visualize the windows and doors elevations. Just measure the distance from the floor to windowsills, from the top of the door to the ceiling, and the height of windows and doors heights. You can do a very simple sketch to showcase this. If this step takes too much effort, please skip it. We can discuss this during the discovery call.
Window Section
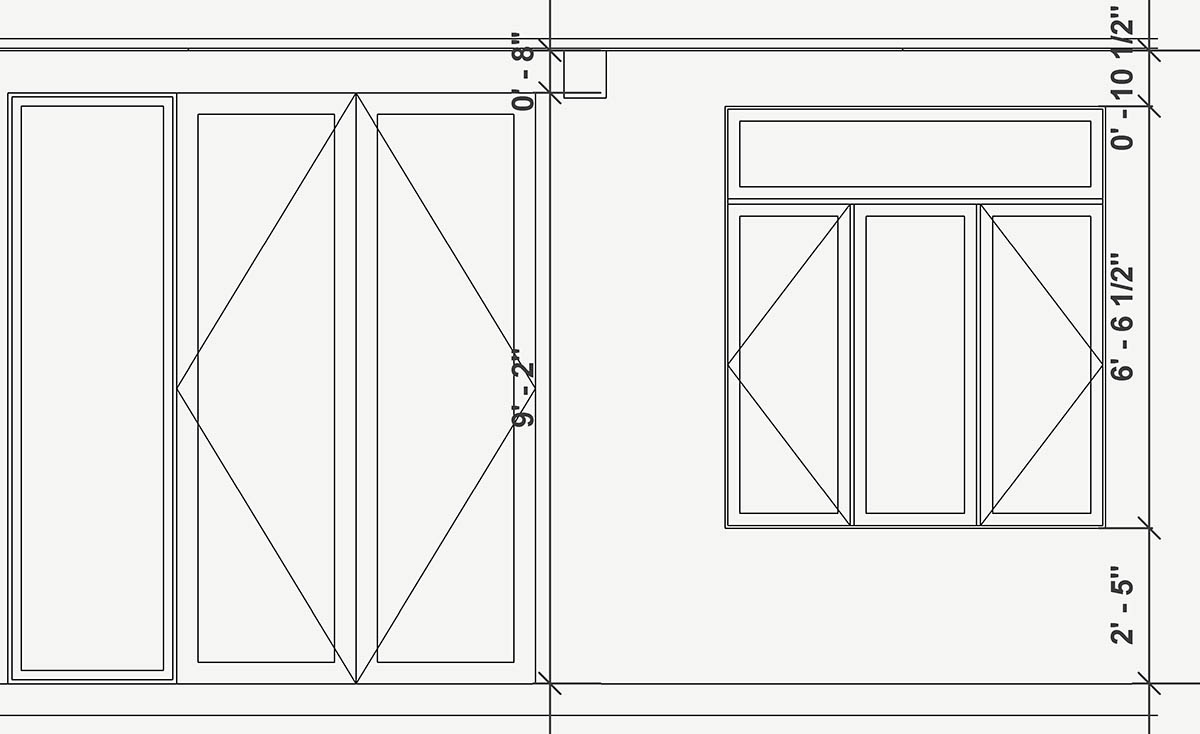
Step 5: One more measurement and you’re done. Measure the ceiling height. If the height is different in various zones, or is sloped, mark that somehow on the plan. We will communicate on this during discovery call.
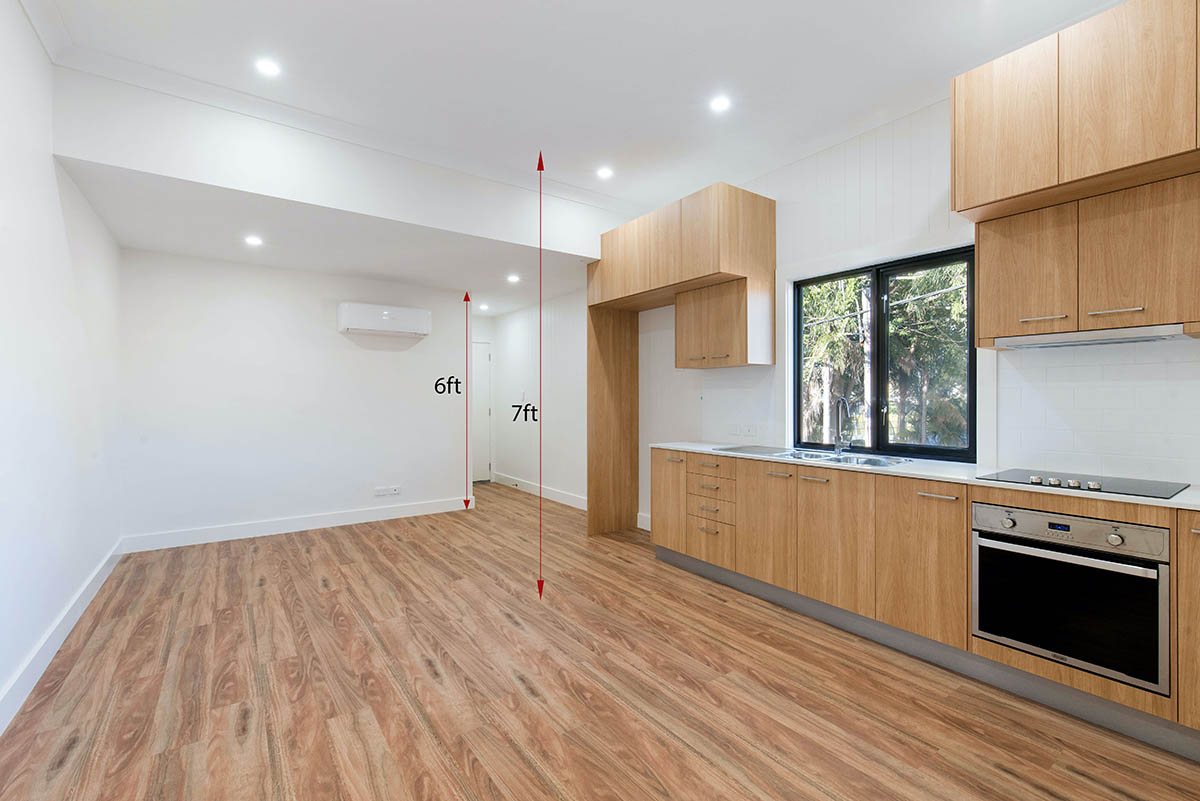
Step 6: It’s always a good idea to double-check your measurements. If the drafts are correct, you can copy them on the new paper and finalize.
Take notes of any obstructions in the room, such as radiators or built-in shelving, that may affect furniture placement.
Take a picture of what you’ve done and send it to us. And that’s it.
Below is an example of a room with windows. Marked are all the dimensions that you need to measure for this specific wall.
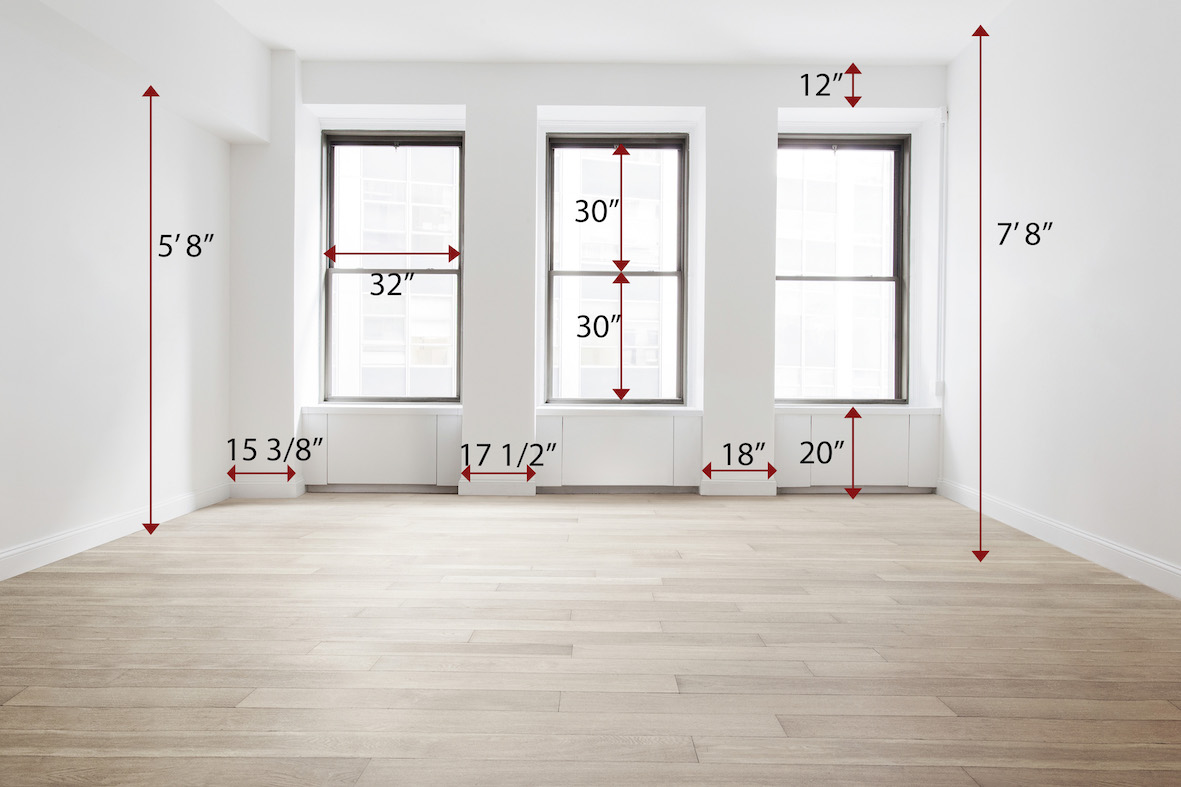
Note: If the room shape is odd, or you are struggling with measuring, please book a free consultation and we will be happy to guide you through.
