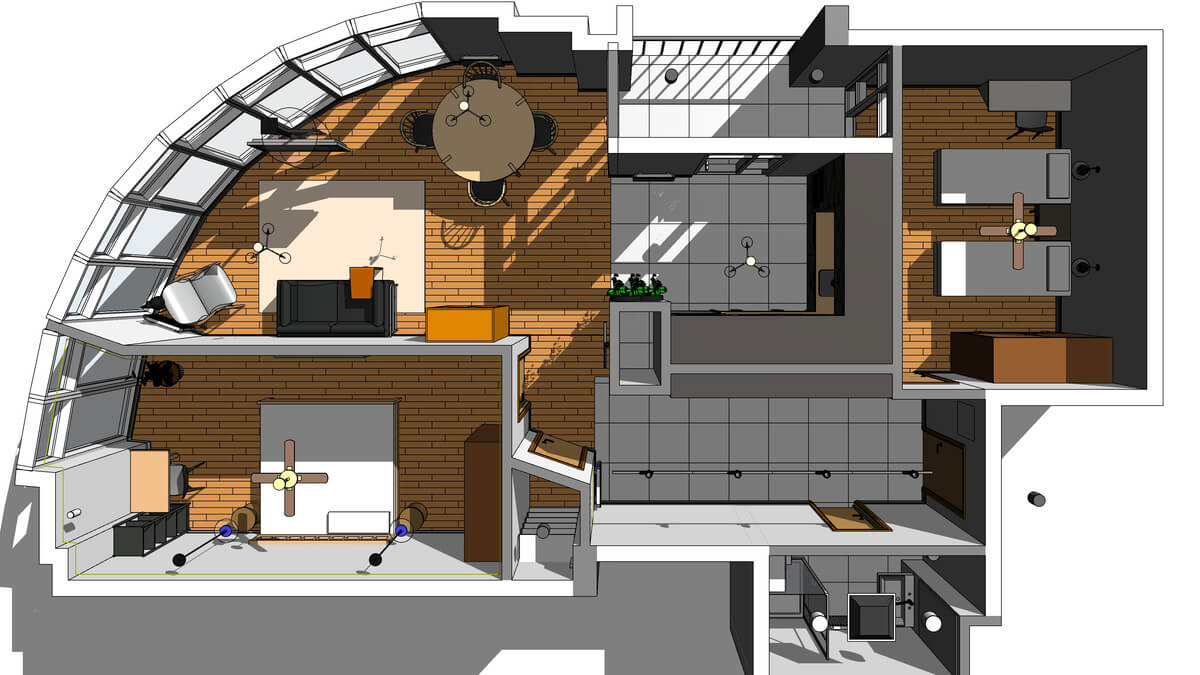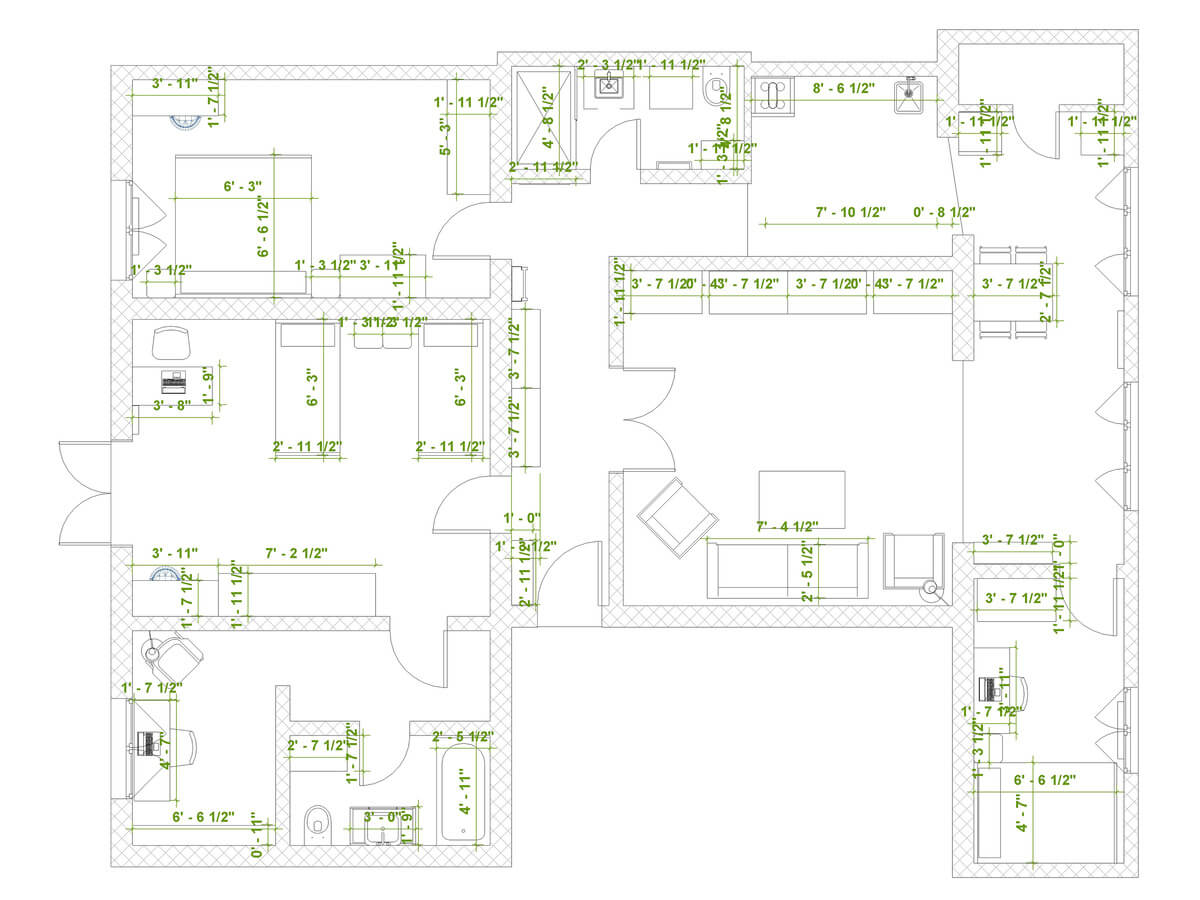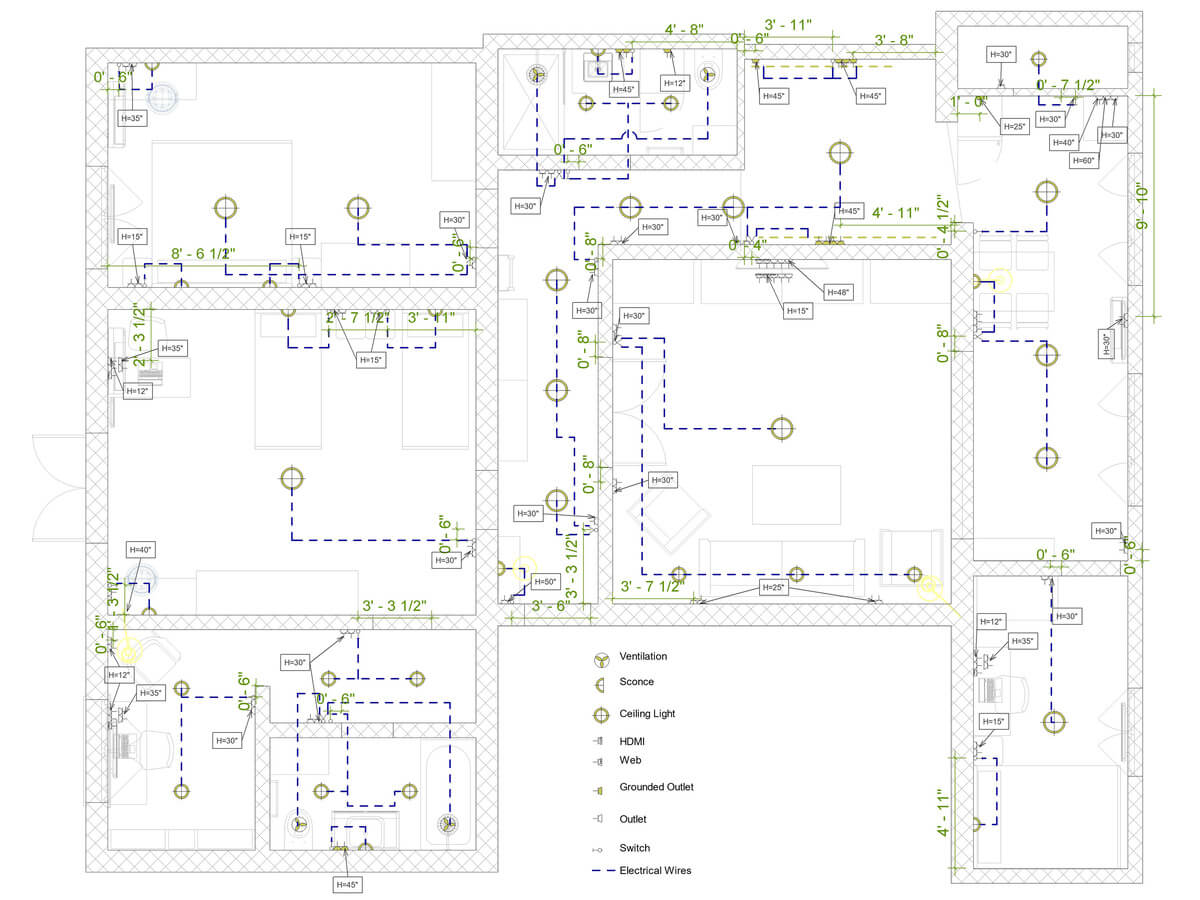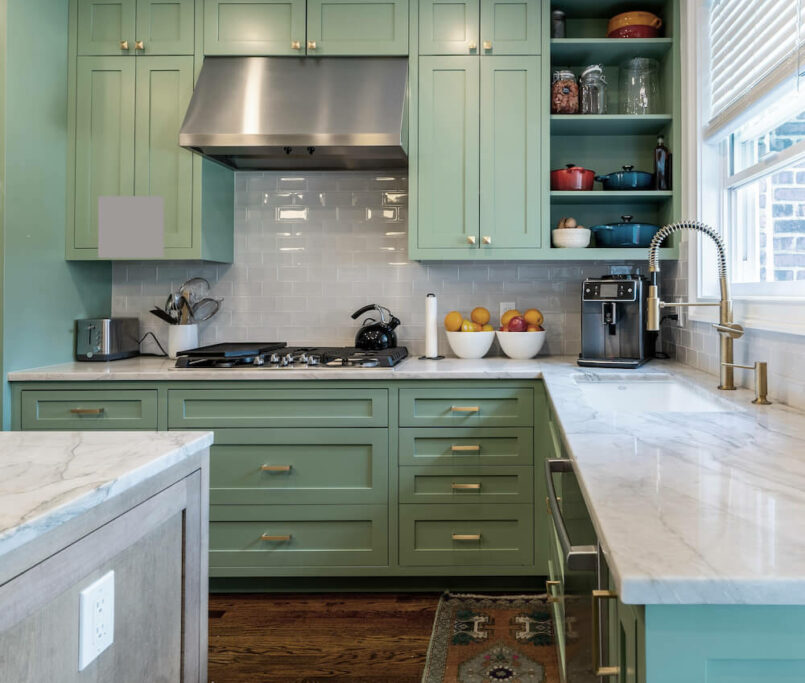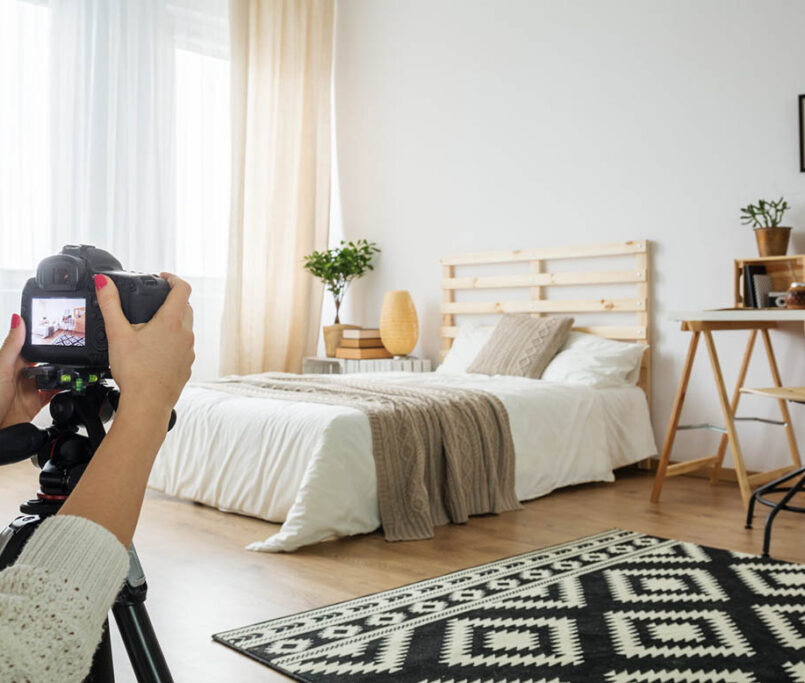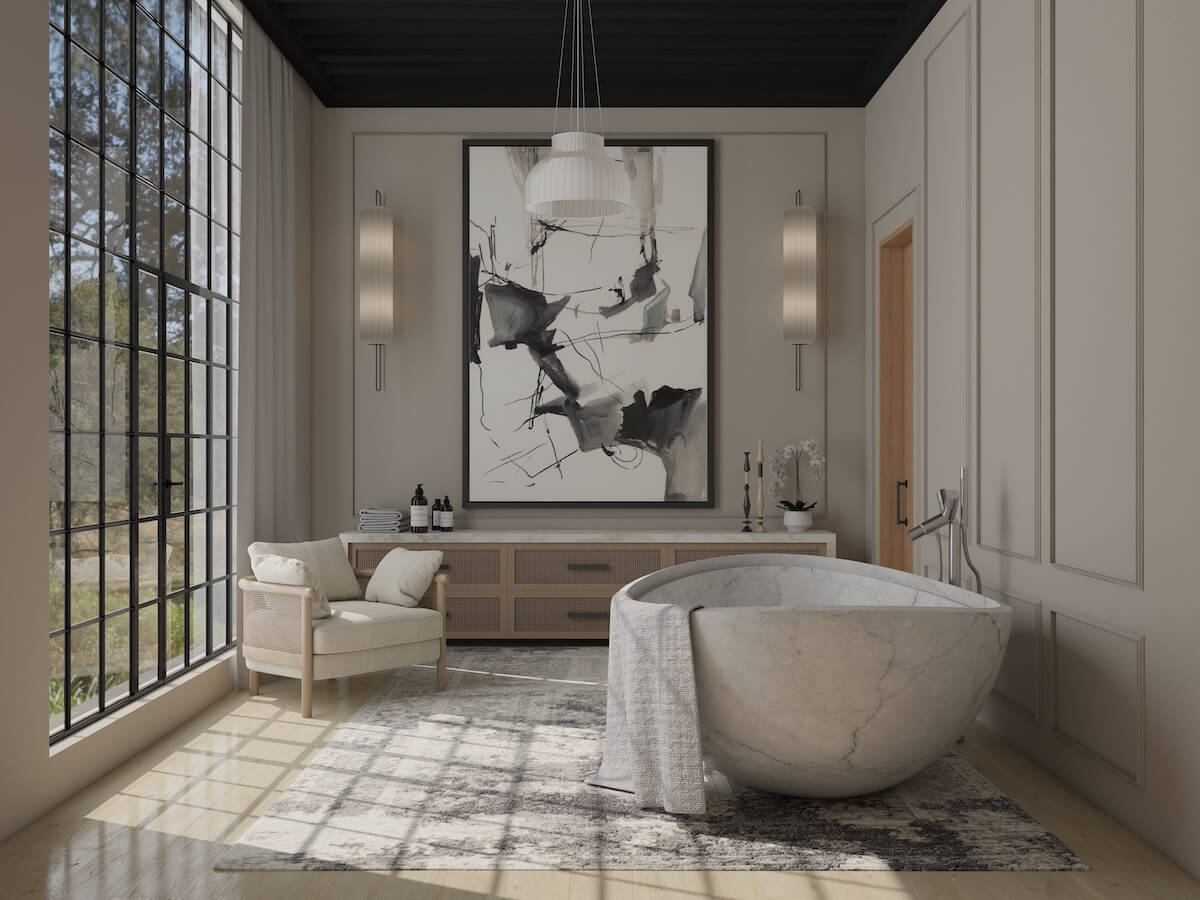Embarking on the exciting journey of building your dream home? Let’s talk about a crucial but often overlooked aspect: the floor plan. It’s not just about making your home look good; it’s about making it work well for you and your family. In this blog, we’ll explore why thinking ahead about your floor plan is so important and how it can make your life easier.
Section 1: Why Your Home Needs a Unique Floor Plan
- Your Home, Your Canvas: Think of your home as a unique canvas, and the floor plan is like the blueprint that shapes everything else.
- Tailored Just for You: Stress the idea that a good floor plan is like a custom-made suit—it’s made to fit you and your family perfectly.
Section 2: More Than Just Looks – Practical Stuff Matters
- Child-Friendly Design: If you have a bustling household with energetic kids, think about placing breakable items up high and soft. A thoughtfully designed floor plan ensures that the living room is a safe play zone, keeping fragile items out of reach and creating a space where both kids and parents can relax without worry.
- Pet-Focused Spaces: For pet owners, consider the need for a designated pet area. A well-planned floor layout can integrate a cozy nook for your furry friend, complete with a pet bed and easy access to the outdoors.
- Home Office Harmony: In the era of remote work, if you’re setting up a home office, think about the importance of a quiet and focused space. A strategic floor plan can carve out a dedicated workspace away from the hustle and bustle of daily activities.
- Senior-Friendly Solutions: For those with elderly family members, consider the ease of mobility. A well-designed floor plan ensures that key areas like the bedroom, kitchen, and bathroom are easily accessible, minimizing the risk of accidents.
Section 3: The Role of Floor Plan Designers
- The Role of Floor Plan Designer: One of the key reasons to bring in a floor plan designer is to avoid costly mistakes. These experts help you sidestep potential errors in design, preventing the need for expensive renovations later on. A floor plan designer is like a skilled navigator, helping you avoid the common pitfalls that might not be apparent to the untrained eye.
- Communication to Floor Plan Designer: When working with a floor plan designer, clearly communicate your lifestyle needs. Be specific about what you want. If you have particular preferences, share them with your designer. Use real-life examples from your own experiences or inspirations from other homes. A collaborative approach ensures that the final floor plan not only meets your expectations but also incorporates the expertise and creativity of the designer.
If you’d like to discuss your project needs, you can either fill out the inquiry form or simply send us a brief message. We’ll promptly reach out to you to address and resolve any issues or questions you may have.
Ready to start your project?
Related Posts
Crafting a functional kitchen design always elevates your...
Interior photography is crucial when collaborating with online...

