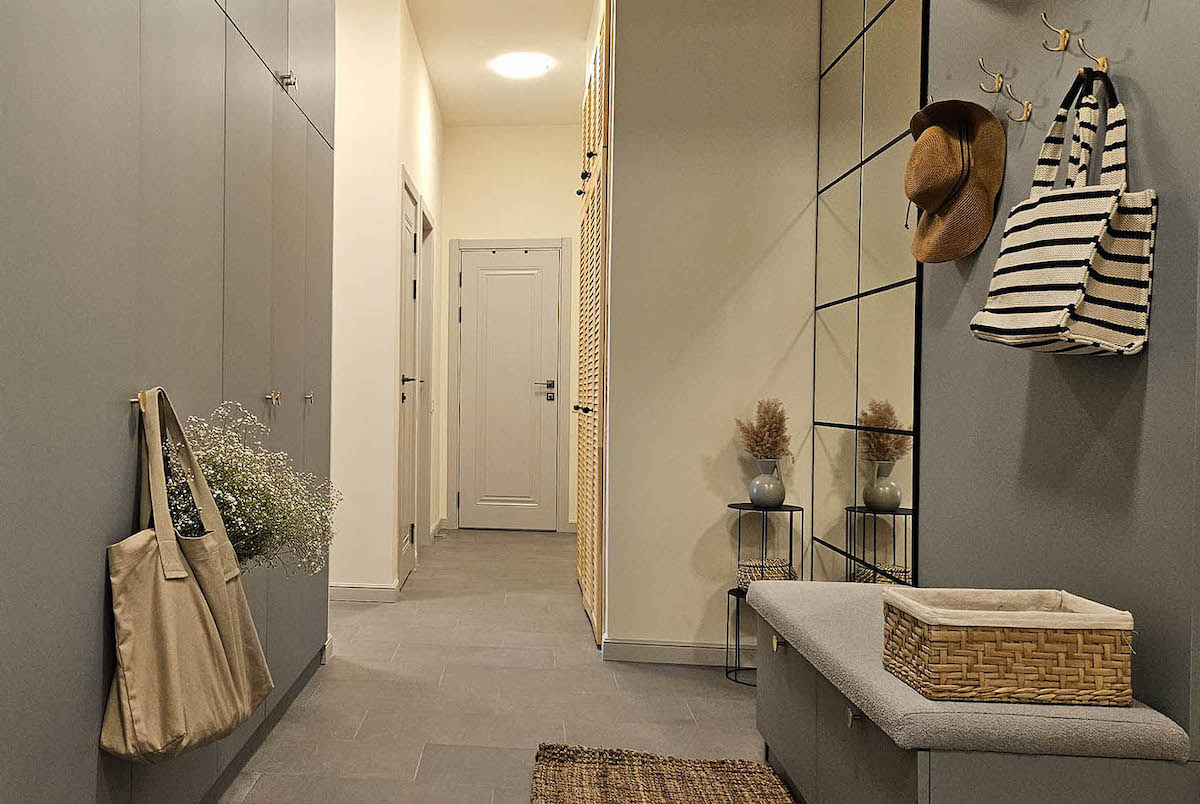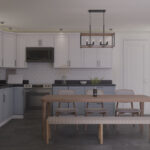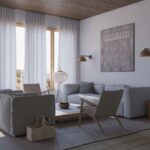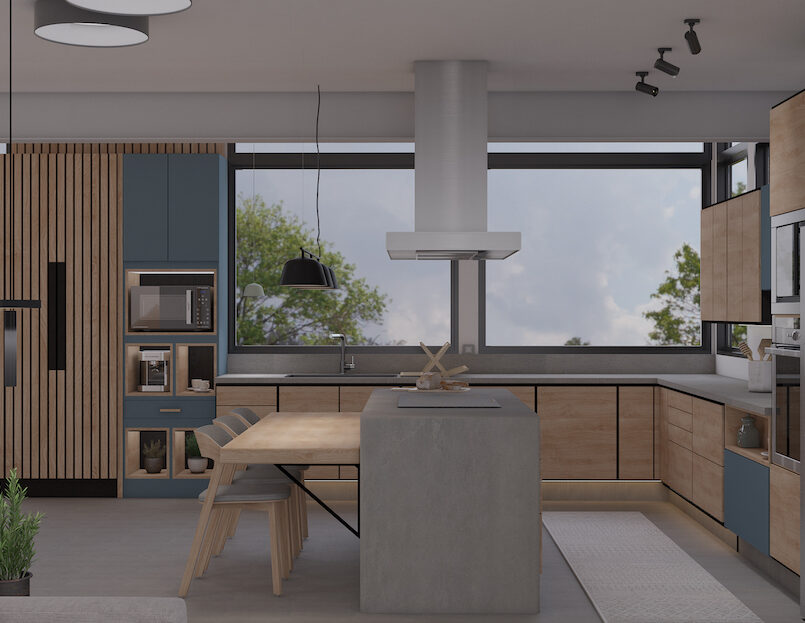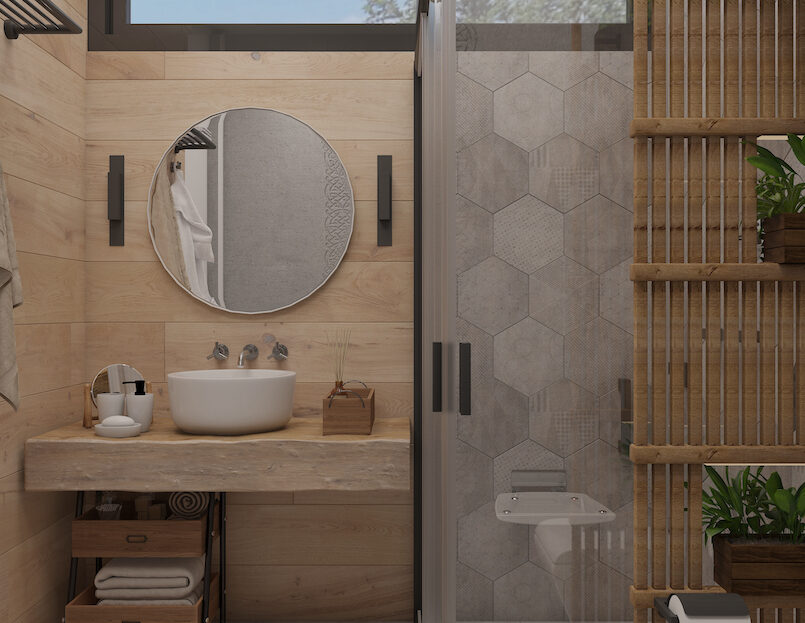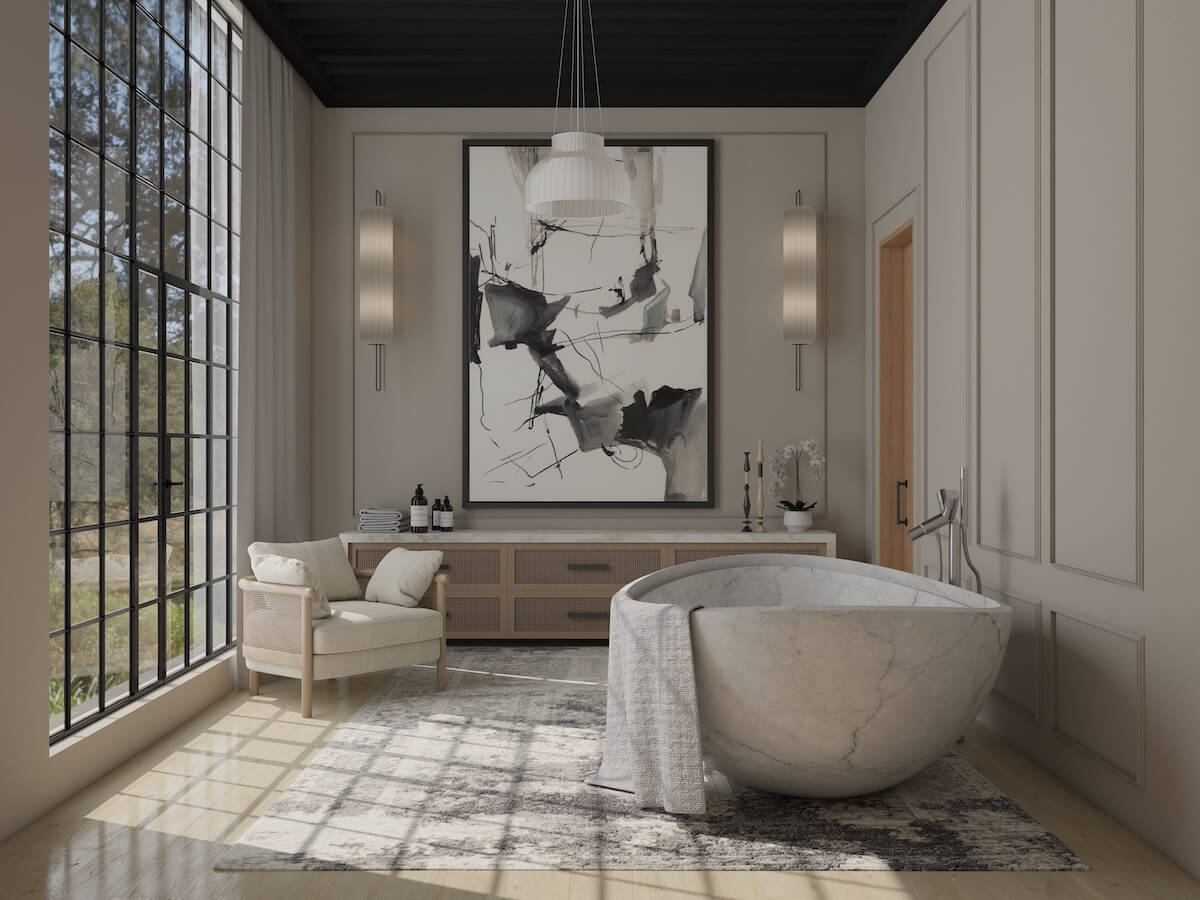Step into a world of tranquility as we proudly unveil our newest masterpiece – the enchanting “Serenity Home.” Embarking on this remarkable journey has been a testament to our dedication, and the splendid outcome has made the wait well worthwhile.
Designed to be the perfect haven for a family of five, the “Serenity Home” is a thoughtfully curated 3 bedroom apartment. Every inch of space has been carefully designed to harmonize with the rhythms of daily life.
One of our innovative solutions is the open floor plan. We’ve created a discreet pony wall and windows to separate the kitchen from the social area. This design not only ensures privacy but also allows you to keep an eye on what’s happening in the adjacent room. The combination of green kitchen cabinets and golden oak elements brings a warm and welcoming ambiance to the space.
Every nook and cranny has been carefully considered, ensuring each space serves a purpose. We’ve put heart into crafting each room, giving it a unique personality and character while still being part of a unified story.
In the teenage room, our choice of furniture was deliberate. We’ve opted for muted hues that strike the perfect balance, ensuring the room reflects the owner’s character without overwhelming the space.
We’ve even managed to incorporate a laundry area into this modest 3 bedroom apartment. If you’re seeking small laundry room ideas, our “Serenity Home” will provide inspiration.
Don’t miss the virtual tour; it’s where the name “Serenity Home” truly comes to life. Join us and explore the tranquility and charm that we’ve woven into every corner. Get ready to be captivated by a home where serenity isn’t just a word – it’s a feeling that envelops you in every inch of the “Serenity Home.”

