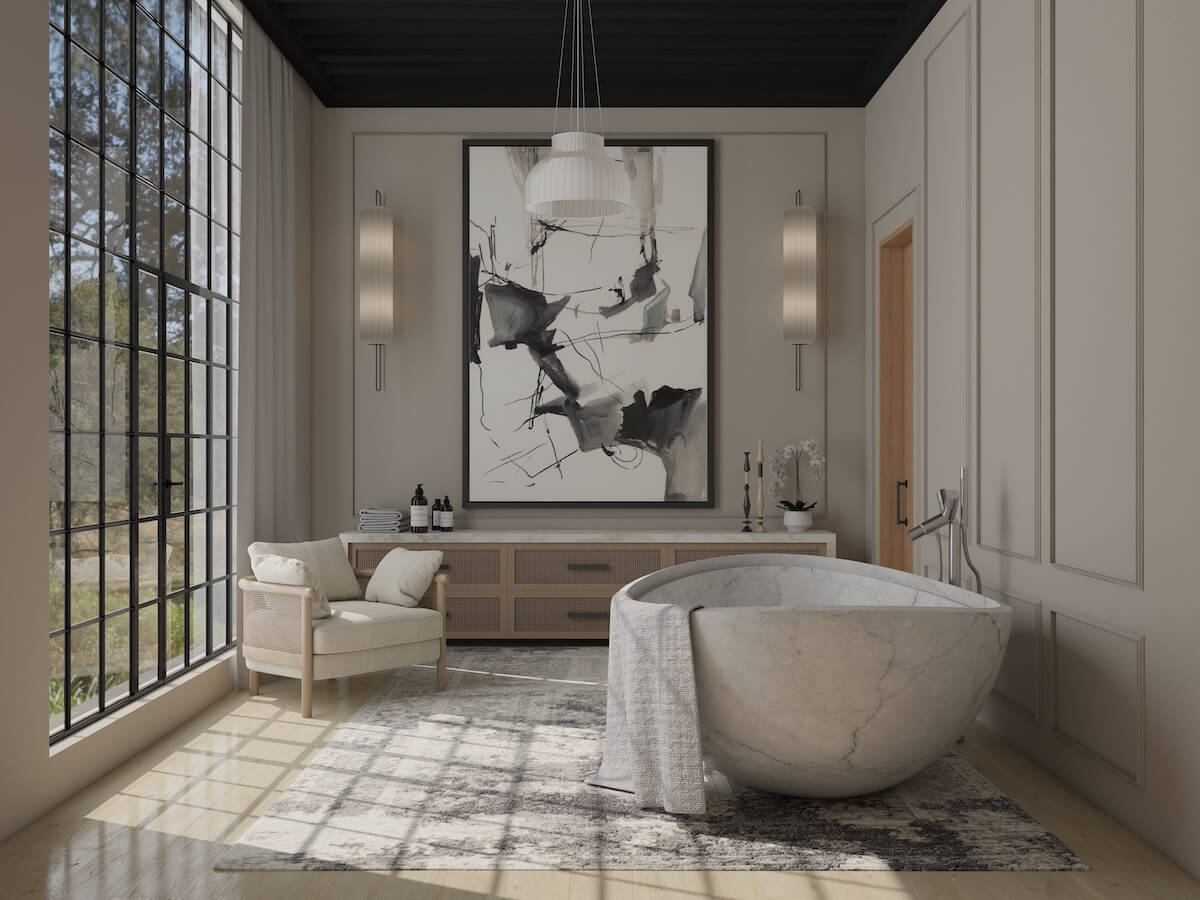We’re back with an exclusive look at the magnificent mountain house main building, the natural extension of our recent ADU project. The mountain house stands tall across three levels, boasting a vast construction area of approximately 3,300 sq ft (305 sqm).
The main level serves as the social heart of the house, embracing an open floor plan concept, where every visitor is welcome. Yet, the true star of this “Mountain House” is the panoramic windows. From top to bottom, they frame the breathtaking mountains and the serene lake, melding nature seamlessly with the interior.
The spacious kitchen, with its prominent wood and blue cabinets accentuated by bold black accents, creates an inviting space for culinary adventures. The blue wood theme weaves through the entire floor, connecting all spaces harmoniously.
Venturing down to the basement level, a world of entertainment awaits. Immerse yourself in the moody ambiance of the TV room, perfect for indulging in movie nights. The game room lets you have endless fun with your family and friends. The spa, a true oasis, features a sauna, hot tub, steam shower, and a cozy tea-sipping bench, providing ultimate relaxation.
The upper level, a sanctuary of privacy, features the master suite, a shared office for two, and a terrace offering awe-inspiring views. An open floor plan Zen room flows seamlessly onto a terrace, allowing you to soak in the breathtaking scenery.
The mountain house’s grand windows unveil Colorado’s natural beauty, ensuring you’re always connected to the great outdoors.
To discover more renders for this incredible 3 story house refer to our portfolio page.
If you haven’t met Marcela and Hector yet, join their journey on their social media platforms:
YouTube: Efficient Build
Instagram: efficient_build
Facebook: Efficient Build
Stay tuned as we unravel the wonders of the Mountain House and discover the perfect harmony of modern living and nature’s splendor.

