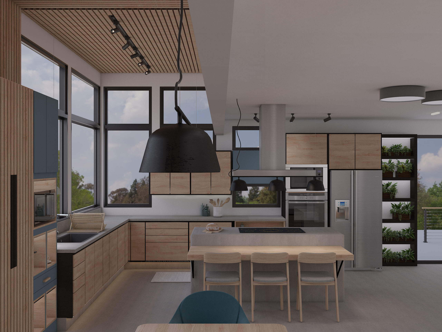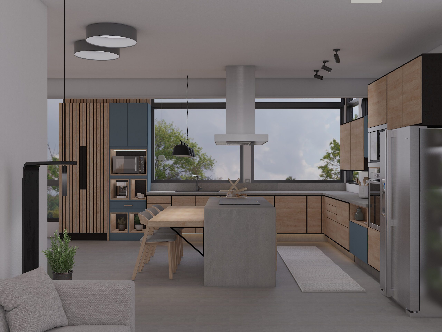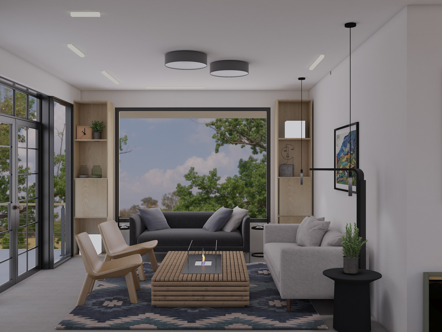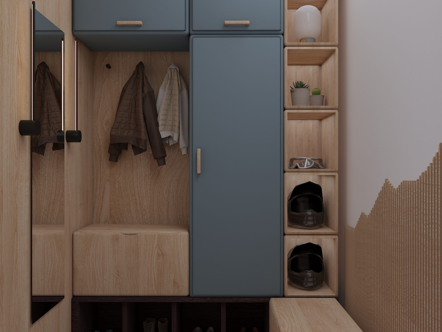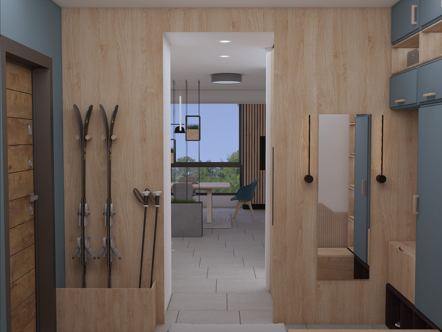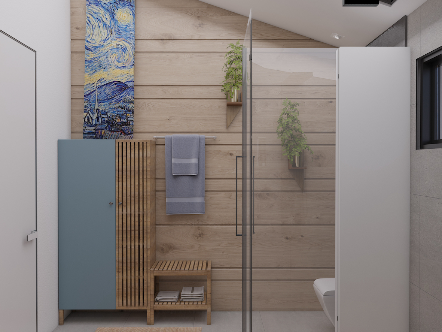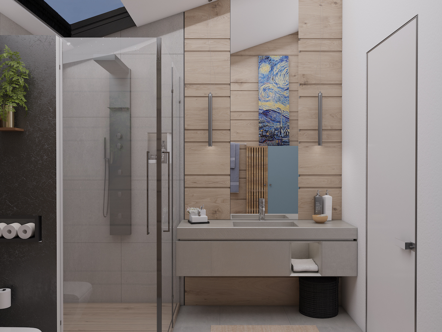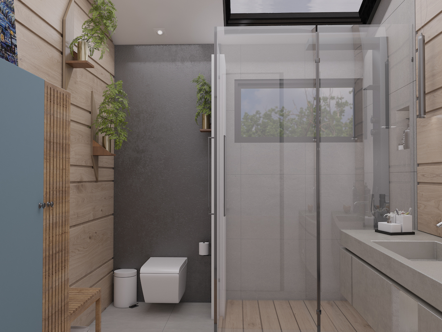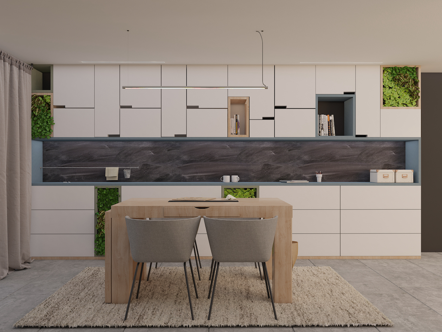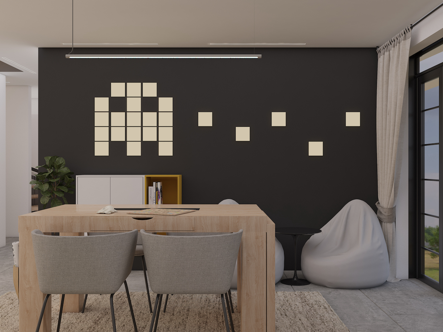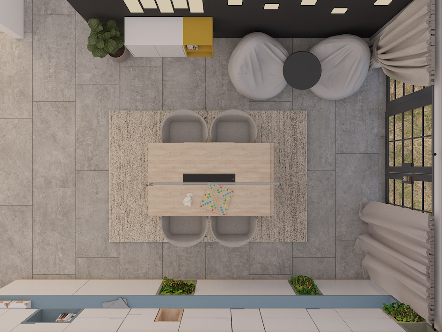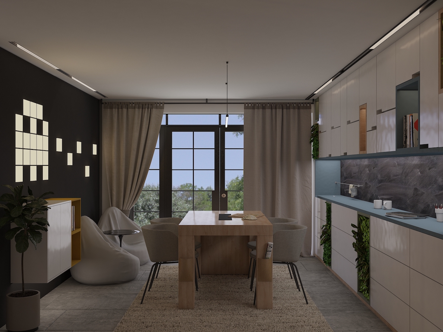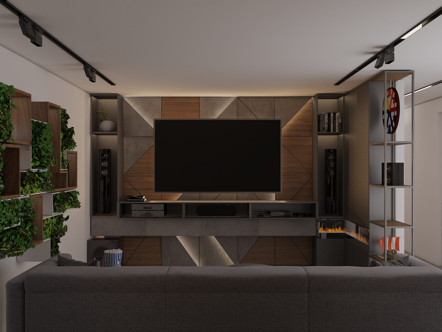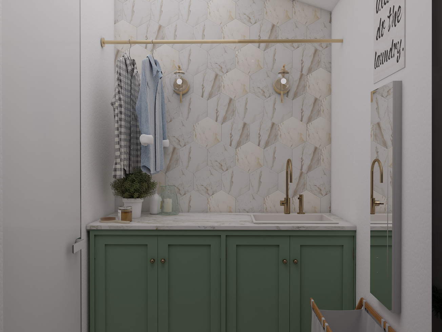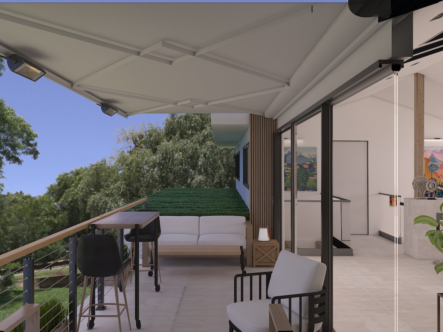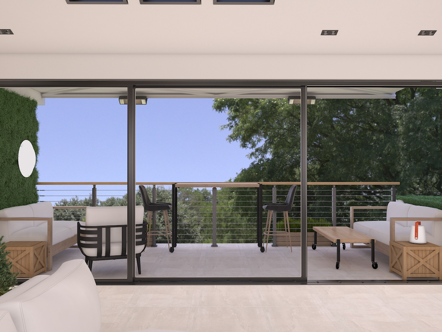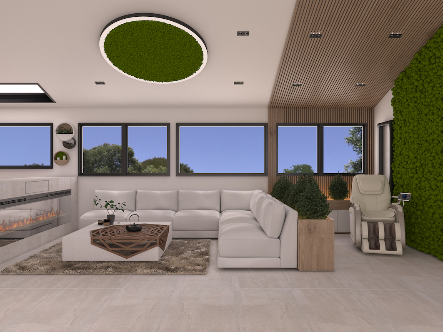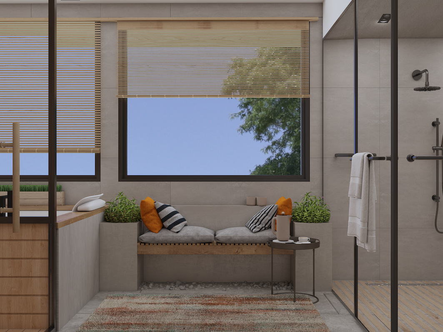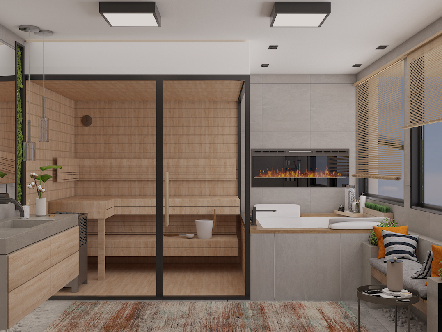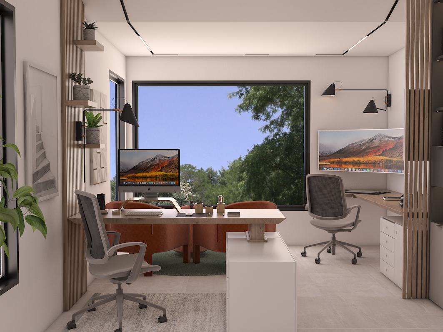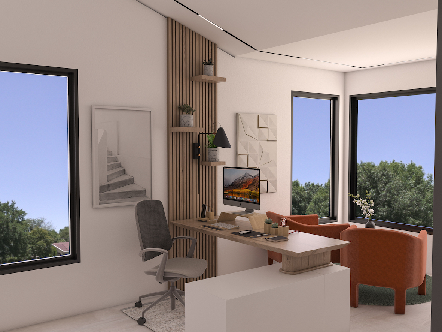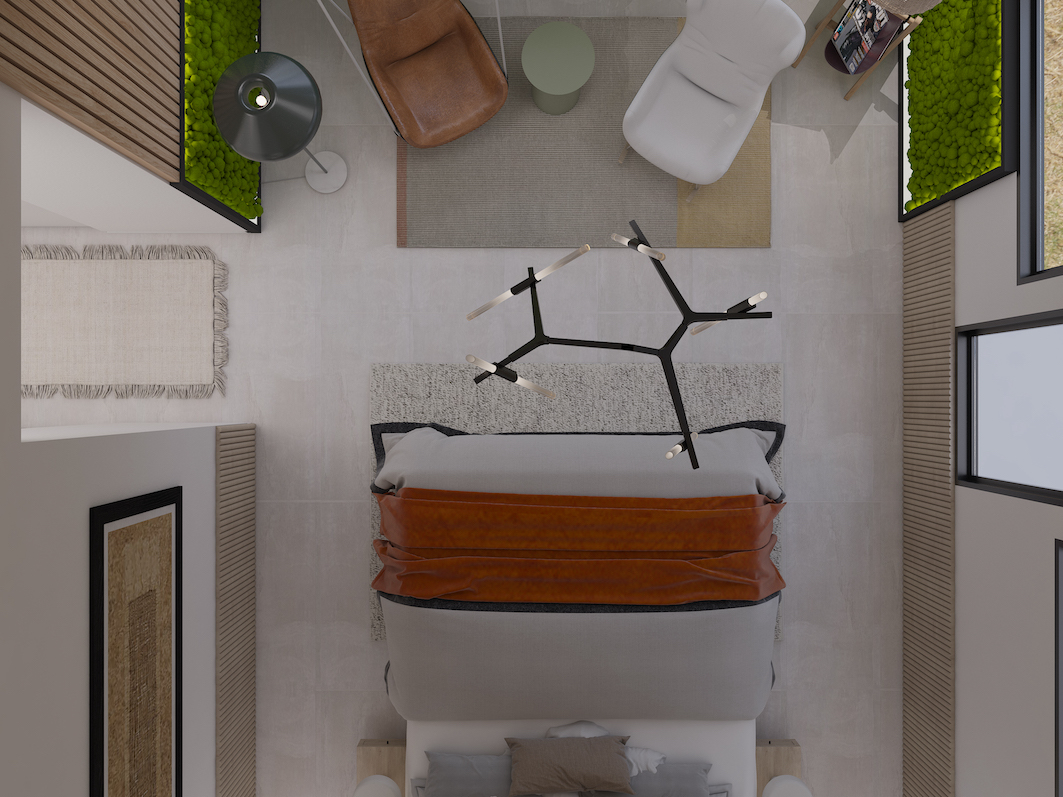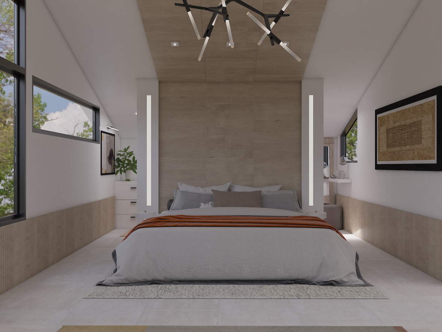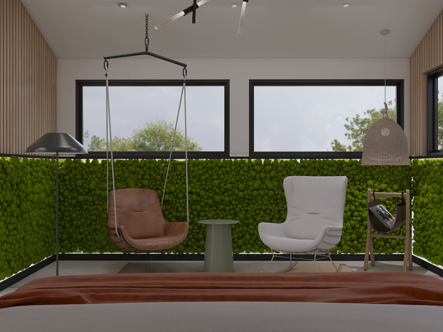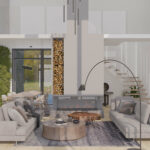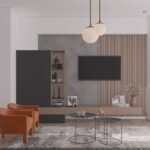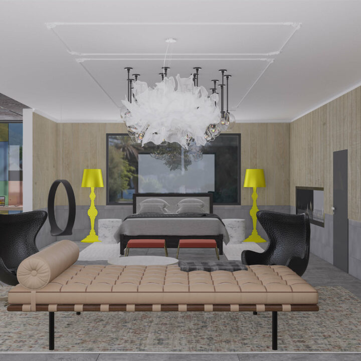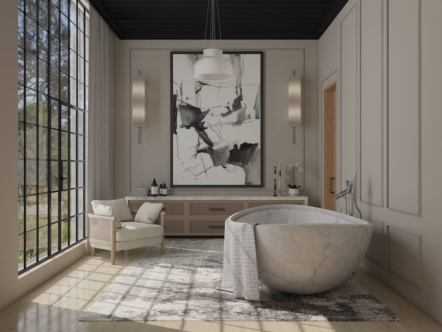Mountain Ski House
- Home
- portfolio
- Residential
- Mountain Ski House
A young couple, have purchased land in the picturesque mountains of Colorado to build their dream mountain house. The property consists of a single-family home and an accessory dwelling unit (ADU), which is intended to be rented out independently from the main house. The house spans across three levels and has a total construction area of approximately 3,300 sqft (305 sqm).
The main floor serves as the social hub of the house and boasts an open floorplan concept, inviting visitors to mingle and relax. The basement level is dedicated to entertainment, featuring a game room, spa, and movie theatre. The upper level is reserved for private use, featuring the master suite, office for two, and an open balcony with breathtaking views.
The ADU unit is a cozy 250 sqft vacation guest suite with a kitchenette, designed to comfortably accommodate two adult guests. It will be utilized as a short-term vacation rental, completely separate from the main house.
In summary, the mountain house design predominantly features clean and sophisticated lines, muted tones and medium wood accents, which are at the heart of contemporary design.
Please refer to our blogs “Creating the Perfect ADU” and “Mountain House” for more information about the owners and the construction stage.

